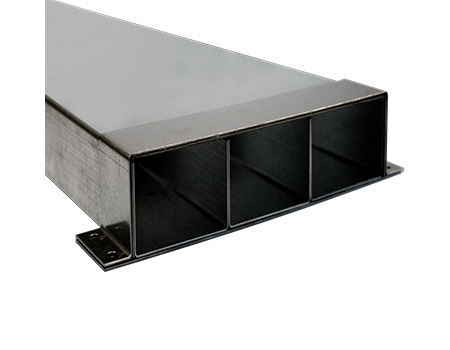Room Envelope
Curtin buildings have a long life expectancy. AV equipment within the rooms are expected to be refreshed every 5-7 years. As such the room envelope must be constructed to allow for future needs as much as is practicable.
Walls
Walls must be coordinated to ensure screens, whiteboards and acoustic treatments do not clash.
Cavity wall construction is preferred on new builds.
Conduits or cable containment between floor and ceiling shall be co-ordinated to ensure adequate capacity for future cabling.
In the event of a solid brick or concrete construction, vertical risers should be constructed, with < 20% fill at PC, to allow for reticulation of cabling from floor to ceiling, now and into the future. Perimeter Moduline should be installed in all rooms along all large sections of wall.
Coordination of noggins and conduits is required between the integrator and construction company. DTS may provide indicative locations during the design phase, however this does not absolve contractors from their duty to co-ordinate.
Soft acoustic treatment to walls is permissable and often preferrable - depths > 25mm will require cutouts to be co-ordinated and appropriately edged and appropriate packing or standoffs provided. Active equipment should rest in front of any treatment and not recess.
Where Flat Panel Displays are to be recessed into wall finishes, a shadow box which is larger by not less than 20mm in all directions is required. Active air circulation may also be required, pushing hot air into the wall cavity. Equipment should not be mounted behind displays if recessed - but may instead by installed in the ceiling above, or in a joinery unit. Displays should also be on pop-out mounts to allow for easy removal and replacement.
Rooms should avoid extended sections of glass walls where possible. This is both from a visual privacy consideration as well as the acoustic effects of large glass surfaces. This is additionally important in areas where there is potentially significant foot traffic on the other side of the wall as this may affect camera tracking technologies negatively.
Ceiling
Ceilings should be constructed out of a tiled acoustic ceiling panel that is 600mm x 600mm or 600mm x 1200mm. The use of metal should be avoided.
Clearance between ceiling and soffit should be > 250mm.
Services should be located proximal to the equipment installation location and mounted to a backing board or secured to a catenary wire to ensure ease of locating and reduce chance of damage.
Where slot diffusers are being used, they should avoid intersecting with, or being mounted parallel within 600mm of a motorised projection screen.
Ceiling services shall be co-ordinated between trades, however it should be noted that in most situations, HVAC should avoid mounting ductwork or mechanical equipment along the centre line of any room narrower than 8,000mm wide. Any vibration-inducing equipment should be mounted such that vibrations are not transferred to the soffit above.
In rooms with flushed ceilings, access hatches must be provided near any above-ceiling services. Large light panels within frames to allow easy removal may take the place of an access hatch. Access to AV services which require the removal of a canister light fixture or speaker are considered non-conformant.
Floors
Raised flooring should be considered for all newly constructed spaces.
Rooms requiring AV services that are not adjoining walls shall be serviced by either being on raised access floor, or through the installation of floor duct with removable lids.
Trunks must maintain power and data separation, and be no greater than 20% full at Practical completion. 225 x 38mm or similar is suggested.
