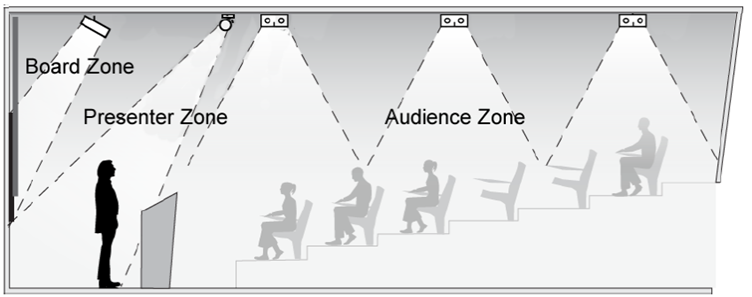Lighting
The lighting provided in teaching and meeting spaces at Curtin University must meet the requirements of Australian and New Zealand standards – AS/NZS1680 for lighting – and the relevant sections of electrical design briefs provided by Curtin.
With respect to teaching spaces, the lighting design must consider the following objectives:
- control of ambient light to allow required contrast in projected images
- provision of sufficient note-taking light for students
- proper illumination of the presenter, especially in videoconferencing
To design an effective lighting solution for a teaching space requires a careful selection of lighting zones, levels, fittings, ambient light management and integration into control systems.
Attention should also be paid to the quality of the light, allowing for a TM-30 conformant with the following:
IES Rf ≥ 93 IES Rg ≥ 100 -1% ≤ IES Rcs,h1 ≤ 15%
New-build classrooms shall not use individual switched circuits. Preference is for individually addressed DALI fixutres with DALI groups defined.
AV requires a CBUS IP interface on each segment where there are AV spaces. This shall be 5500AC2 (or a newer Application Controller), which is to be dedicated to AV control. It is to be placed on the AV private VLAN and addressed using DHCP, not static IP.
DTS must sign off on light fixture grouping where light fixtures are on parallel circuits and not individually dimmable.
An allowance for DTS to participate in a light-level setting session shall be included in the Lighting Programmer scope of works.
Audio Visual control is not to be the sole method for light-level setting - Physical switches are required in all circumstances - and may be augmented with PIRs.
Lighting Zones
In a typical classroom there are three typical zones which may require specific fixtures fit to their type. These zones may also define the grouping:
- Board Zone – This is a perimeter zone specifically aimed at illuminating whiteboard areas. Where projection exists, a separate zone must be made to exclude areas with a projection screen as required.
- Presenter Zone – Curtin undertakes lecture capture of a large portion of the sessions undertaken. As such, illumination of the area typically occupied by the presenter or facilitator is important to convey facial expressions and gestures. Light fixtures should be between 40 and 60 degrees off axis both vertically and horizontally from the presenter to minimise glare and provide adequate illumination.
- Audience Zone – This is the lighting zone covering the majority of the student space.
Zones may be further subdivided – for example, a lecture theatre may be separated into left, middle and right audience zones, with an addition isle zone. Feature lighting (i.e. wall sconces) and safety lighting (i.e. LED stair nosing) should also be zoned separately.

In rooms which are being lit for camera, proper lighting design is critical to eliminate shadows. 3 Point lighting is considered the best practice, and the AV integrator is to work witht the lighting designer/electrical contractor to come up with a solution, in consultation with DTS AV.
Where green screens are installed an even illumination of the green screen is required. Additional lighting may also be required to remove green reflections from the subjects in the room.
Illumination Levels
The standard horizontal illumination shall be 320 lux. During a presentation, the Audience zone may be dimmed to focus attention on the presenter. In this instance, the minimum horizontal illumination on student benches for note taking shall be 150 lux.
Whiteboards shall have a vertical illumination of not less than 300 lux. Where projection is involved, care must be taken to avoid spill onto the screen surface.
Vertical illumination of the presenter should be not less than 50 lux.
Ambient Light
Daylight makes for a much nicer classroom experience where available. That said, it can provide both distraction and also unwanted light spill. The following design guidelines are provided for the management of ambient light:
- Where windows and skylights are present, curtins, blinds or louvres are required. These shall be motorised and control presented to the Audio Visual System. On full height windows, either frosting, switch-glass or 30%(minimum) block-out blinds should be considered, in addition to blackout. All motorised blinds must also have an in-room switch or direct control independent of the AV system.
- Light-coloured and reflective floor treatments and furniture should be avoided near projection screens
- Aisle, wall/board wash and presenter lights shall be configured to avoid spill onto screens
- Exit lights shall be positioned to avoid spill onto screens. In cases where this is not possible theatrical/green on black signs should be considered.
- Windows shhould not be located behind presentation locations.
Safety Lighting
Minimum illumination under Australian Standards should be maintained even in the off state.
Where occupancy sensors are installed, rooms may transition from the safe “off” preset to an energy saving complete blackout preset after 10 minutes of inactivity.
The room should reset to its default on state upon a trigger of the occupancy sensor once it is in the blackout preset.
After a defined period of inactivity, the lighting control system may take a room to the safe “off” preset, and then after 10 minutes transition to the blackout preset.
LED Stair Nosing should remain at a minimum level at all times, irrespective of the occupancy sensor state.